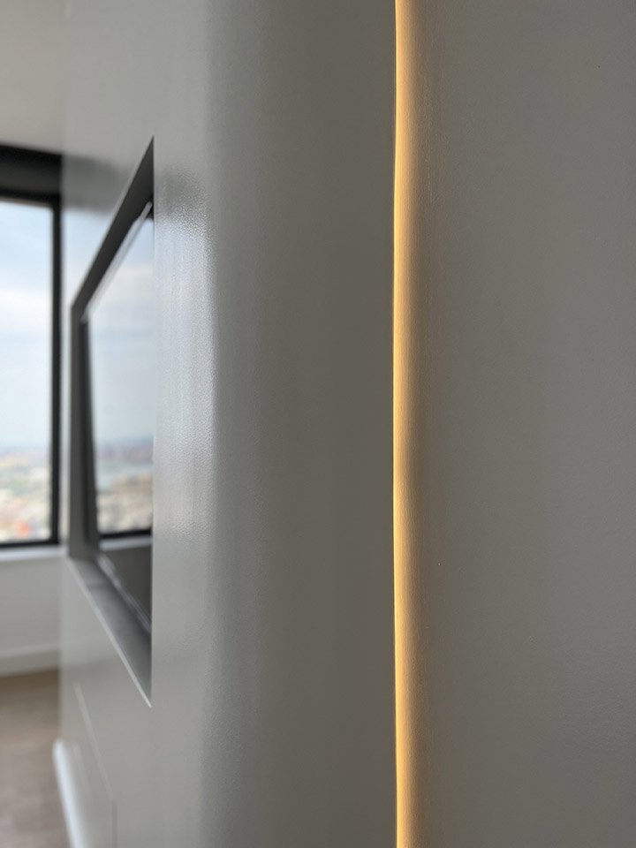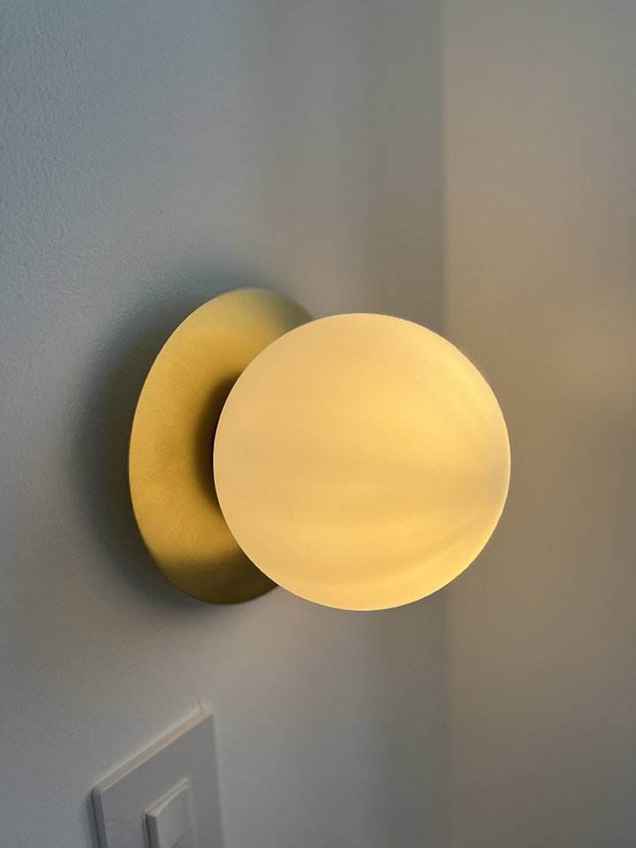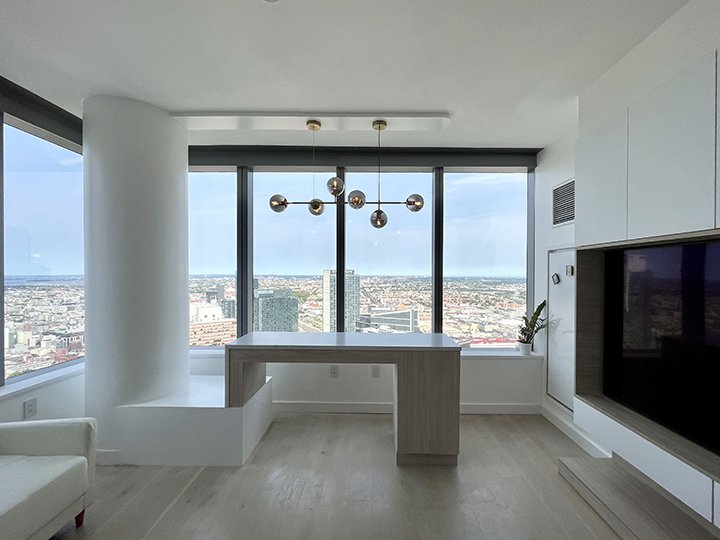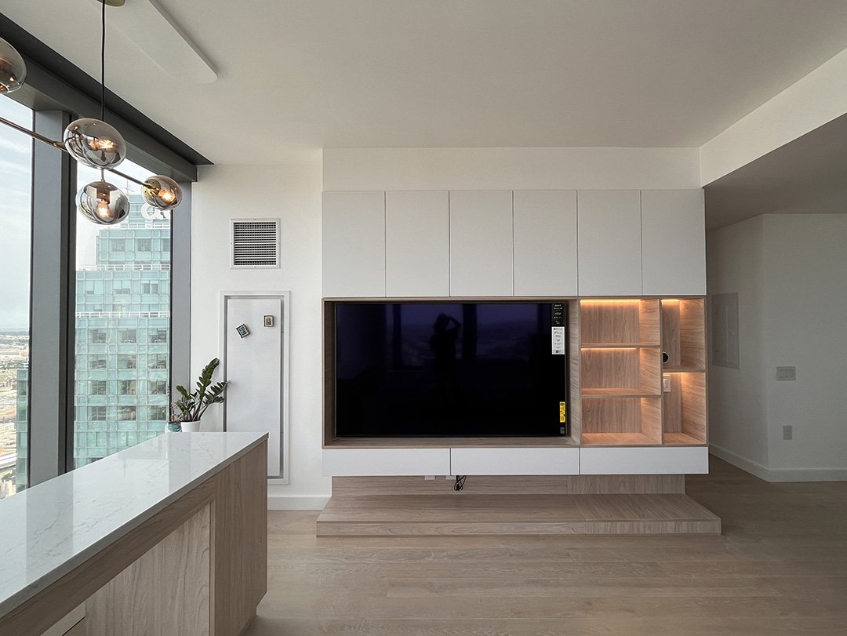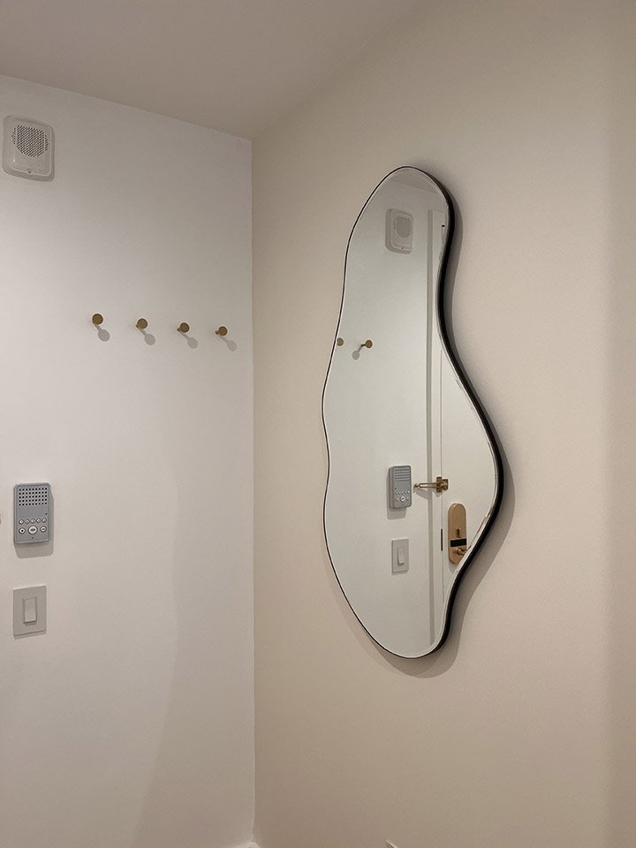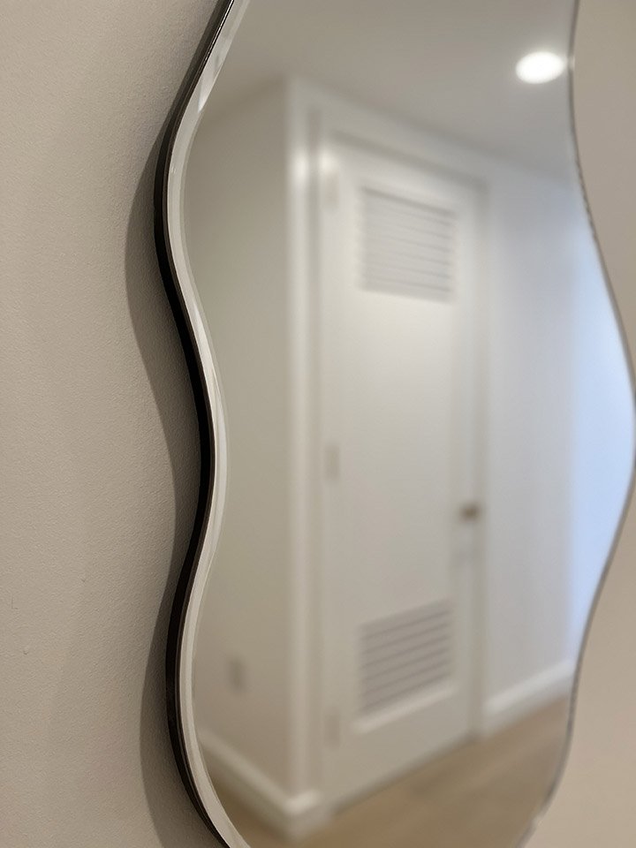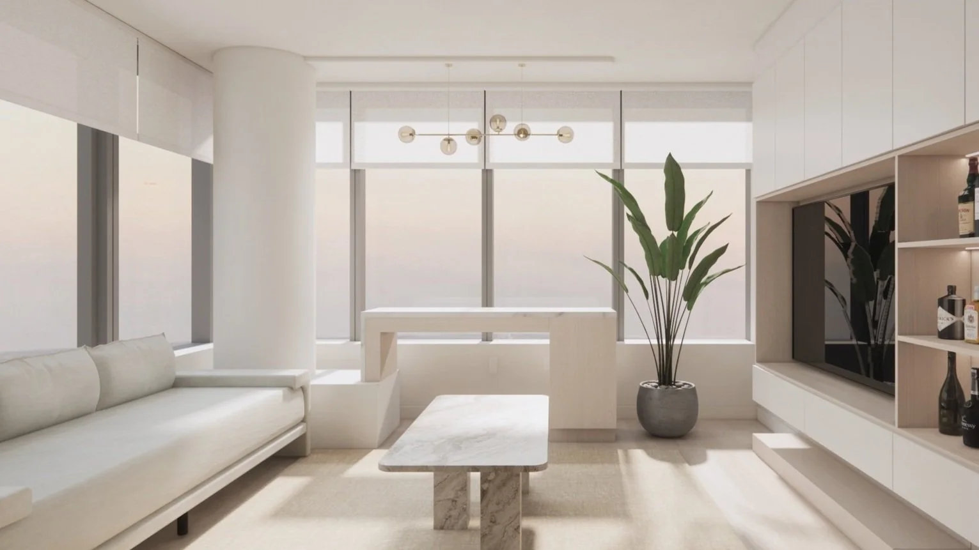2023 /New York, NY / 515 SF
A 2B2B apartment renovation located in Long Island City, NYC
In accordance with the client's commission, our latest project involves the optimization of the classic 2B2B layout in the Skyline Tower residences. The proposed design enhancements include improvements to storage around the TV wall, elevated interior lighting, clever utilization of load-bearing columns, the addition of a functional cocktail bar area, and the optimization of the bedroom TV wall (including the integration of hidden power sources and a combined vanity function).
The incorporation of curves adds a dynamic element, making the entire space more lively and visually expansive. Our commitment is to create a practical, comfortable, and aesthetically pleasing living environment that meets the demands of urban living.




